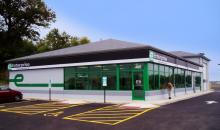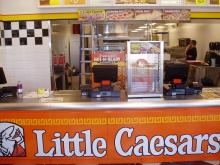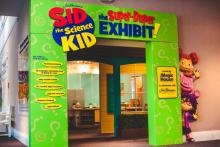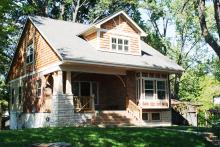New Leasing and Marketing Center for Enterprise Rent-A-Car at 129 Auto Court in O'Fallon, IL.
1068 Lemay Ferry Rd in St Louis, MO. White Box Conversion
Developer: Bryan Harr
This was a conceptual project for 22 townhouses in south St. Louis. The developer wanted a provocative design that would almost act as a destination for his target market of 20 and 30 somethings.
The Magic House's new 'Sid the Science Kid: The Super-Duper Exhibit!' designed by Killeen Studio Architects featuring hands-on, scientific fun for children!
New, 1950 SF home recently completed in Maplewood. Rebuilt after a disastrous fire, the home includes:
- 3 Bedrooms
- 2 1/2 Bathrooms
- Art Studio in Basement
The owners wanted a Mediterranean Style house that would be large enough for their family and for entertaining. The home is over 7000 s.f. with a 3 car garage and full basement.
New Church Concept for proposed church in East St. Louis, IL.
This was a renovation of an 1870’s 4 family into two condominiums. We worked closely with the building owner to create a floor plan that was efficient and desirable. The units sold before the project was completed in the summer of 2010.
7517-19 Oxford in Clayton MO. Conversion of 19 apartment units to 19 modernized condo units; new contemporary steel balconies, redesigned courtyard with new fountain.
Developer: Westwood Holings, LLC
- ‹ previous
- Page 2












